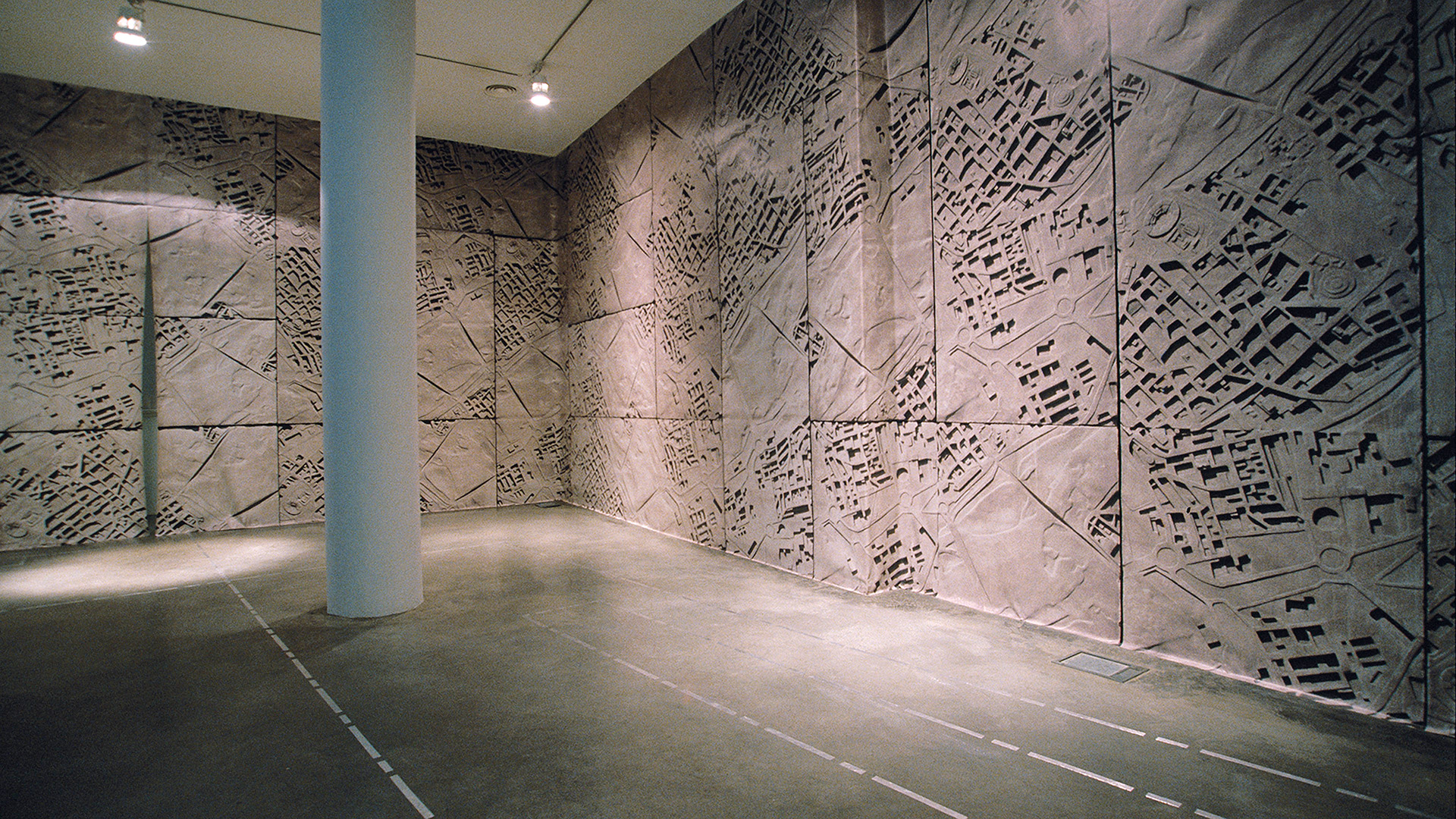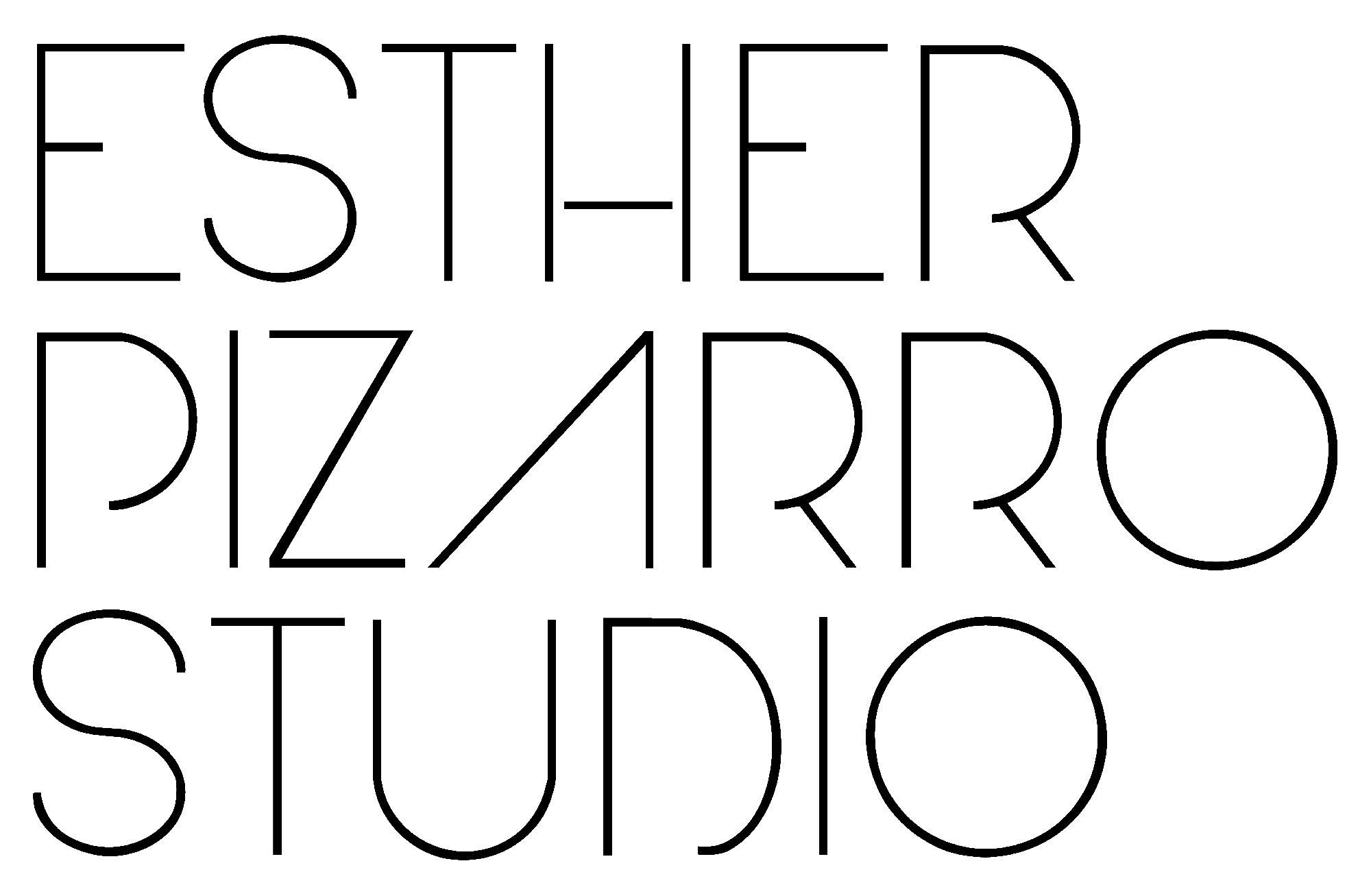
FRONT AND BACK © 2003 :: Raquel Ponce Gallery
“Front and Back”
A sculptural-architectural collaboration
Raquel Ponce Gallery, Madrid, Spain
Collaboration with Nieto Sobejano Architects













The exhibition Front and Back, now on view at the Raquel Ponce Gallery in Madrid, is the result of a unique collaboration between sculptor Esther Pizarro and architects Fuensanta Nieto and Enrique Sobejano.
The treatment and material with which the enclosure of the Palacio de Exposiciones y Congresos de Mérida has been built is the essential part of the argument of the architectural project. Conceived as an immense skin of the territory that surrounds the building, the exterior wall is developed from a single piece that represents a longitudinal section of the city of Merida. Through a complex combinatory system, this project makes possible the passage from the singularity of a sculptural work to the execution of an industrialized construction process.
The main intervention will collect a large plastic canvas 18 meters long and 3 meters high, with a digital impression of the four modulations that make up the facade of the Palacio de Exposiciones y Congresos de Mérida, which will wrap from floor to ceiling one of the rooms of the gallery, as if we had put the building inside the gallery. The ground plan and the lowered elevations of the building will run along the concrete floor of the two upper rooms of the gallery, interrupted by the columns and partitions of the room, giving rise to an artistic intervention in which the viewer is enveloped on the floor and walls by the poetics of the building.
In the entrance area of the gallery 15 cast aluminum reproductions, made by Esther Pizarro, based on a sculptural interpretation of the Palacio de Exposiciones y Congresos de Mérida, are distributed on the floor as an installation, showing the viewer the multiple variations of the same model.
On the wall leading down to the lower floor of the gallery, a CD will be projected that contains all the information on the process and evolution of this unique collaboration between the architects Nieto-Sobejano and the sculptor Esther Pizarro. The lower floor is intended as a documentation center containing panels, a model and all the bibliographical references that have appeared to date on the Palacio de Exposiciones y Congresos de Mérida.
CREDITS ::
Conceptualization: Esther Pizarro and Nieto-Sobejano Architects.
Production: Esther Pizarro and Nieto-Sobejano Architects
Photography: Markus Schroll
ASSOCIATED CATALOG ::
Pizarro, Esther; Nieto, Fuensanta; Sobejano, Enrique (2003); Catálogo exposición: El haz y el envés. Una colaboración escultórico-arquitectónica. Edita: Galería Raquel Ponce. Extensión: 32 páginas y CD. Texto: Fernando Castro Flórez. Idioma: Español. Patrocina: Junta de Extremadura (Consejería de Cultura), Joca-Placonsa y Bonanza. Colabora: Metalocus. DL M-45762-2003.
Additional information project Front and Back


