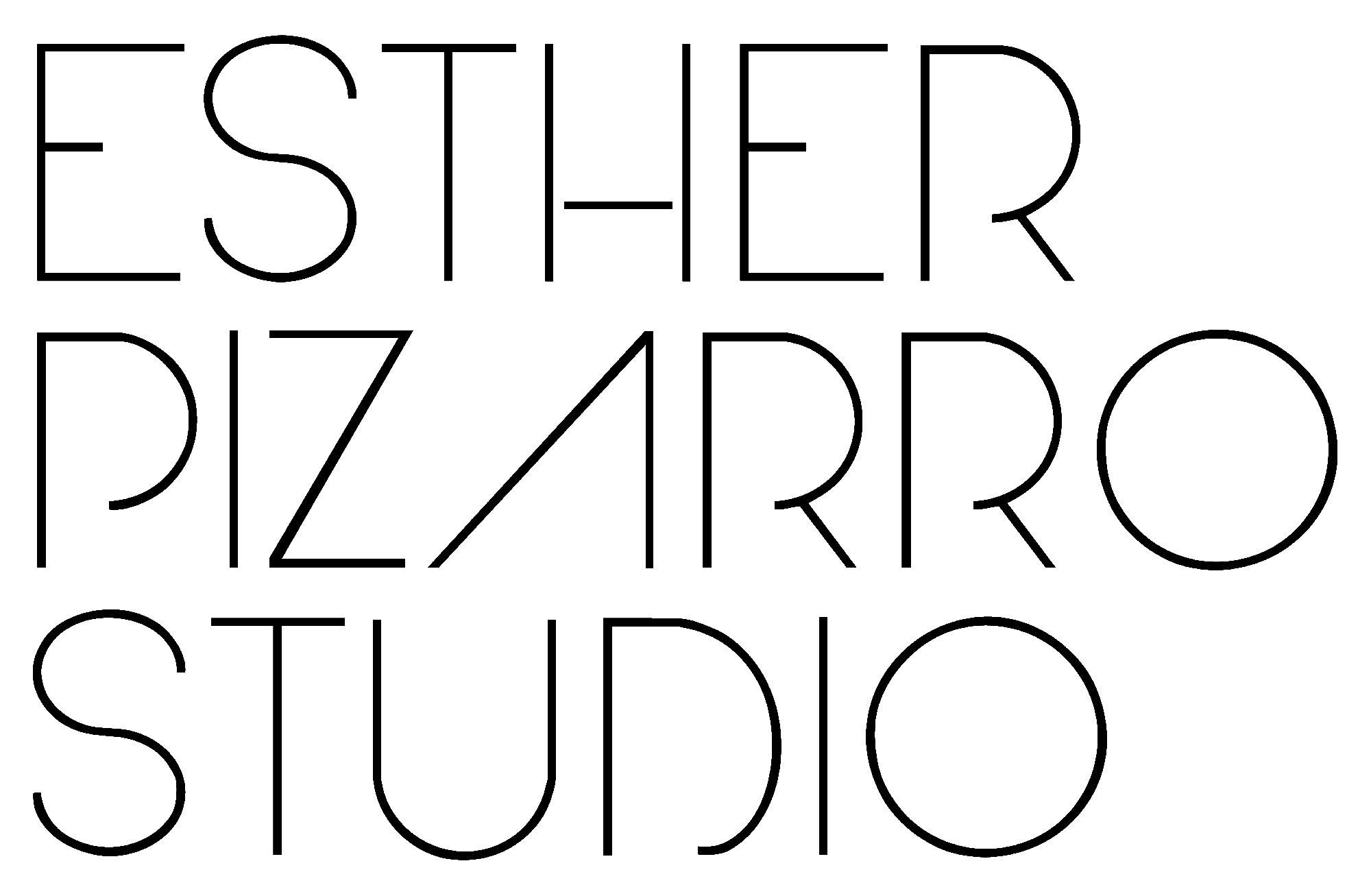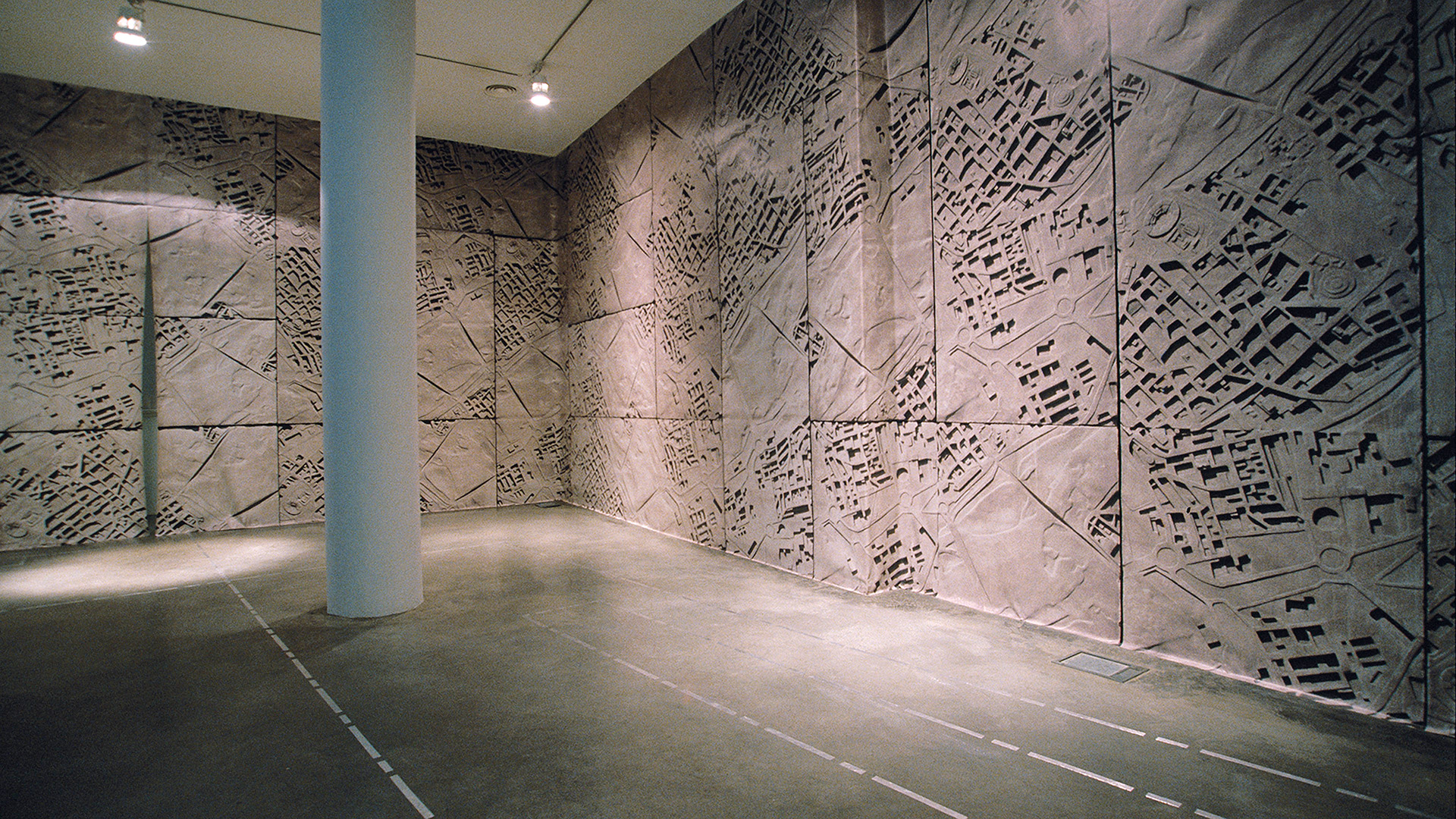ARCHEOLOGICAL SKIN © 2003

Archeological Skin, 2003
Reinforced concrete
5,200 m2 of exterior facing
Exhibition and Congress Center, Mérida, Spain
Architects: Enrique Sobejano and Fuensanta Nieto
The Palace of Exhibitions and Congresses of Merida has been conceived by the architects as a unitary piece, emptied inside, to form a new public space: a large raised terrace that overlooks the city and articulates the functional elements of the building. Located on the western bank of the Guadiana, between the railroad and Calatrava bridges, it overlooks the river and the city. Special attention has been paid to the artistic treatment and the material used to construct the building's enclosure, not only because it fundamentally characterizes its image, but also because it constitutes an essential part of the project's argument. Like the opus incertum of Roman masonry, the heavily textured and pigmented concrete will manifest a rough and rugged face on the outside, contrasting with the metallic and glass finish of the two boxes corresponding to the auditoriums.
The outer face of the building is developed from a single piece that represents a longitudinal section of the city of Merida, which includes part of the historic center, the Guadiana River and modern Merida. The historic buildings, as well as the modern architecture, have been treated as positive volumes, while the rest of the urban fabric has been worked as a network of gaps and voids, thus highlighting the character of ruins and the historical past of the city. From this single piece measuring 720 X 240 X 15 cm, and by means of different combinations, five different panels are developed, giving rise to five rubber molds. The result is the creation of five concrete panels with repetitive elements that in turn are arranged in four basic groupings. This generates a combinatory system that makes possible the transition from the singularity of a sculptural work to the execution of an industrialized construction process. On the outside, the building is characterized by the continuity of a stone material, contemporary in its construction technique, yet reminiscent of the ancient walls of the city's Roman past. The skin of the city, of a reinvented Merida, becomes the epidermis of the building and turns it into a living element through the effects of light, as its facades are continuously transformed by the movements of the sun and climatic changes. The result is a powerful and characteristic image due to the strong texturing of the enclosure of the large blind volumes of the auditoriums.
CREDITS ::
Conceptualization: Esther Pizarro
Production: Esther Pizarro
Architects: Nieto-Sobejano Architects
Contractor: UTE PLACONSA-JOCA
Promoter: Junta de Extremadura. Department of Culture
Location: Avenida del Río s/n, 06800 Mérida
Permanent intervention














